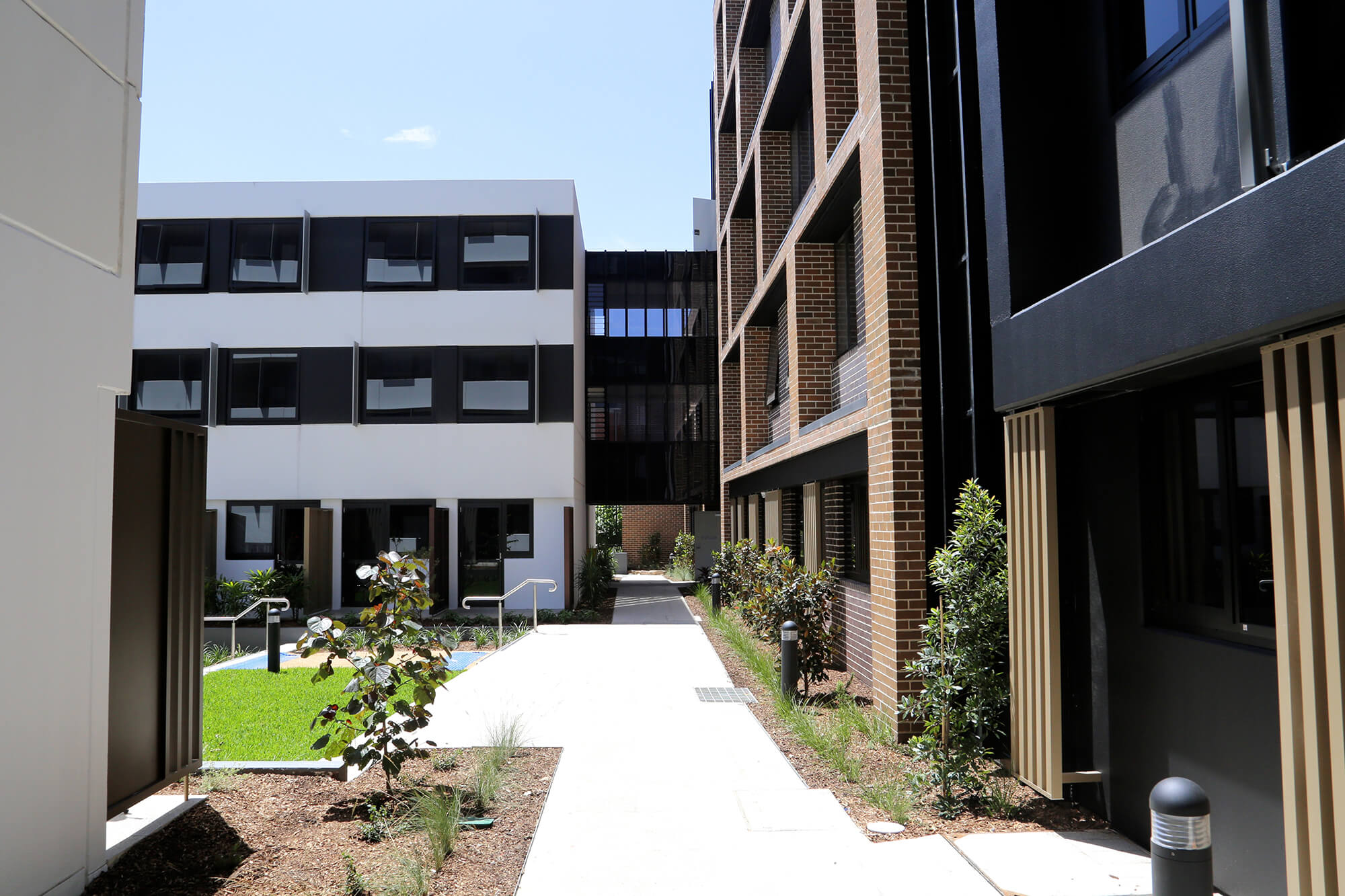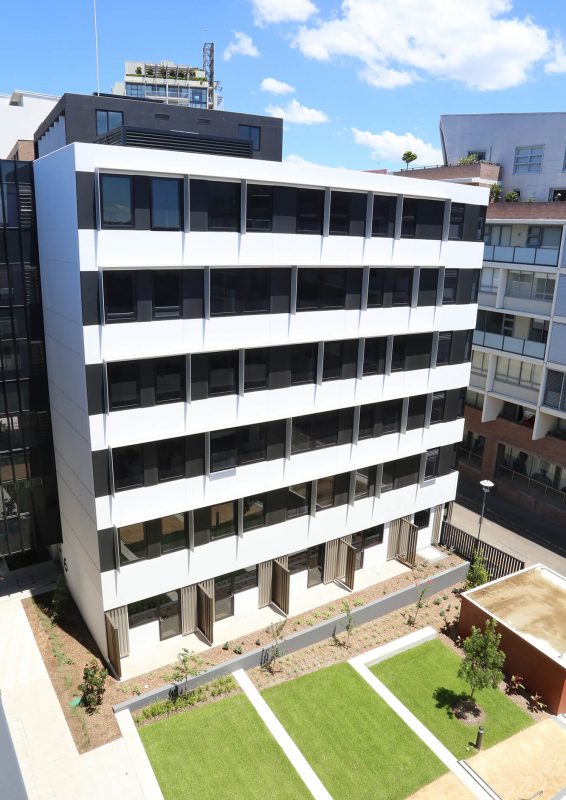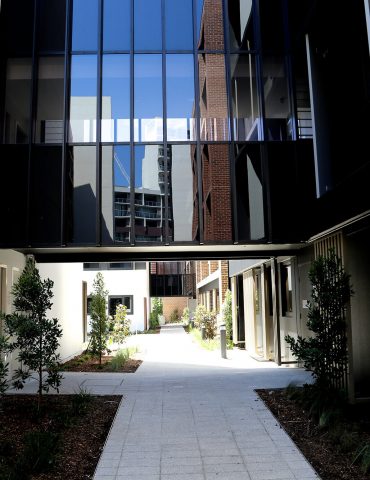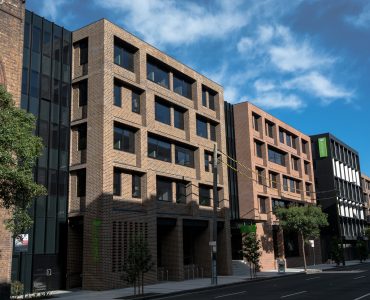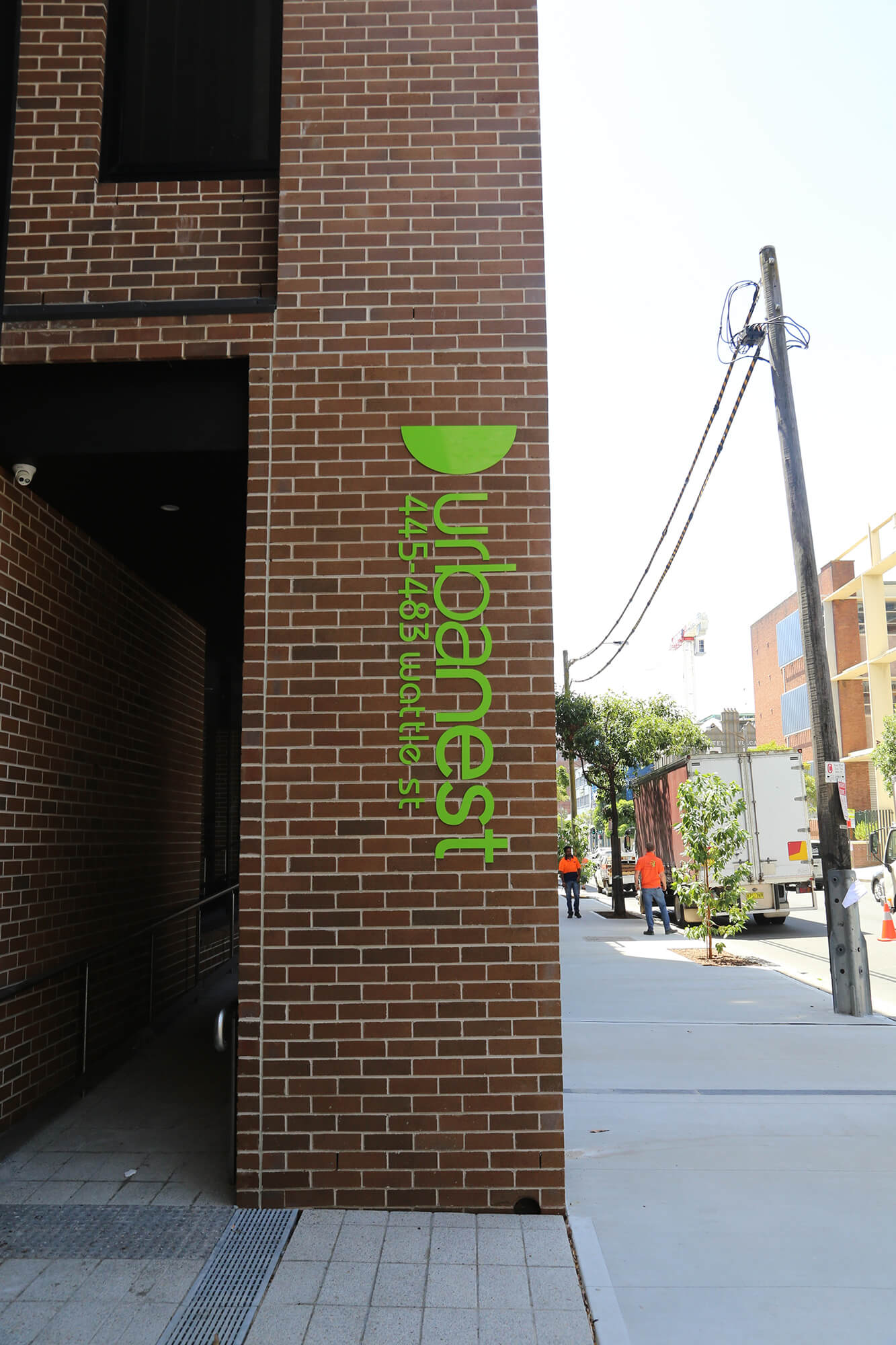Client Urbanest / Icon
Project Size Approximately 430 student housing rooms
Construction Value Approximately $40m
Completion Date Dec'14
The project consists of: 5 buildings surrounding 2 central courtyards covering approximately 15,000 sqm of gross built area. The 5 towers range in height from 3 storeys to 8 storeys in response to the surrounding built form. The buildings contain 665 beds in 430 rooms with ground floor courtyards, administration office and communal recreational spaces all tailored to meet the needs of students and based on previous experience in Urbanest developments. In keeping with the inner city location and the student market, the development has no car parking spaces but provides secure parking for 86 bicycles and 30 motorcycles.
Services carried out: Peer review of Mechanical, Electrical, Fire, Hydraulics, Lifts, WSC Coordination works, Level 3 ASP ( kiosk substations, TBS, decommissioning works, pole & asset relocations)

