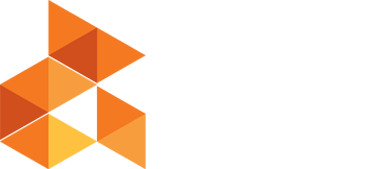Skip to content
- Level of Design (LOD) from initial concept (LOD 100), through to fully detailed as-built models (LOD 500)
- Creation of base building backgrounds using architectural and structural models imported from common packages including IFC, Microstation®, ArchiCAD©, Revit Architecture© and Revit Structure©
- Design and documentation using MAP CAD-Duct©, AutoCAD MEP©, Revit MEP©, Navisworks©
- Utilisation of models for Facilities Management
- Building Modelling
- Site Modelling
- MEP Infrastructure
- 2D to 3D Model Conversion
